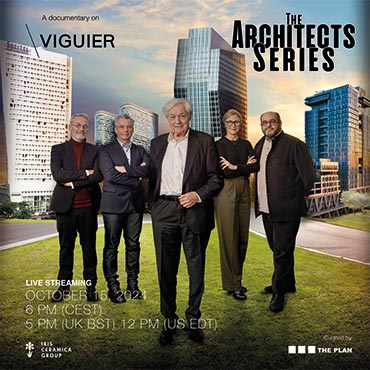THE ARCHITECTS SERIES – A DOCUMENTARY ON: VIGUIER
 “The Architects Series: VIGUIER” is the 37th episode of the series produced by The Plan Magazine in partnership with Iris Ceramica Group dedicated to the most interesting and best-known practices operating in Italian and international architecture. In this episode, we look at international Paris-based studio VIGUIER, founded in 1992 by Jean-Paul Viguier. Its understated and elegant style has seen it grow to be one of the foremost French architecture practices, now with a team of 70 professionals from 15 nations.
“The Architects Series: VIGUIER” is the 37th episode of the series produced by The Plan Magazine in partnership with Iris Ceramica Group dedicated to the most interesting and best-known practices operating in Italian and international architecture. In this episode, we look at international Paris-based studio VIGUIER, founded in 1992 by Jean-Paul Viguier. Its understated and elegant style has seen it grow to be one of the foremost French architecture practices, now with a team of 70 professionals from 15 nations.
The premiere of the documentary will stream live on Tuesday, October 15, at 6 pm CEST (12 am – US EDT, 5 pm – UK BST), followed by the roundtable session: “The City as a Workshop of Uniqueness: The relationship among buildings, end users and the environment”.
Founded by Jean-Paul Viguier, Parisian architecture studio VIGUIER defines itself as a “living organism,” with a unique personality and a unique approach to design. Its ability to create innovative architecture in unusual contexts has made VIGUIER an international point of reference. Its cross-sectorial approach and reputation outside France have seen the studio become one of the biggest names in French architectural design.
Headquartered in Paris with offices in Brussels and Casablanca, VIGUIER employs a team of 70 people from 15 different nations, creating a work environment that’s dynamic and rich in cultural diversity. This cultural melting pot gives life to projects that reflect the identities and values of the places where the practice operates.
Since its foundation, the studio has stood out for its understated and elegant creations. Iconic projects, such as the 1992 Seville Pavilion, the Sofitel Chicago Water Tower Hotel, the McNay Art Museum in San Antonio, and the Morocco Telecom tower, are just a few examples of its architectural style. Recently, the Canadian Embassy and Cultural Center, and the Coeur Défense, Majunga, and Aurore towers have further boosted its reputation, while transforming the skyline of Paris’s La Défense neighborhood.
Besides these high-profile projects, VIGUIER is recognized for its commitment to smaller but equally significant designs. An outstanding example is the low-tech school in the village of Besely, Madagascar, designed in collaboration with the Écoles du Monde association. This project, which includes a library and housing for the principal and teachers, uses environmentally friendly materials and was designed to be built using traditional local techniques. In fact, to construct the school, local builders produced 25,000 sun-dried mud bricks with the assistance of a specialized laboratory in Grenoble.
VIGUIER comprises four main independent but complementary divisions: architecture, interior design, urban planning, and landscaping for urban regeneration. Each project is unique, representing a cultural statement that reflects the values, identity, and nature of the context. VIGUIER embraces the classic concepts of architecture – beauty, utility, durability – and then adds an additional value by creating meaning in the form of emotion, direction, and purpose.
And VIGUIER applies the same principles of innovation, durability, and functionality to its interior design projects. The studio’s in-house architects weave together materials, light, colors, and textures to improve the quality of the built environment and support the well-being of occupants.
Its urban planning team takes a comprehensive approach to projects, responding to the challenges of the 21st century. VIGUIER’s “IntenCity” concept focuses on polycentric cities with multifunctional elements that generate synergies and improve the quality of urban life.
Landscape is central to VIGUIER’s approach to urban planning, with the studio responding to the human need for natural places by integrating green spaces into built environments. This approach reflects a sustainable vision of architecture that combines innovation and respect for the environment to create a harmonious balance between tradition and modernity.
VIGUIER continues its work to champion an architectural vision that seeks to harmonize innovation and respect for the environment, with a social and human approach that enhances community well-being.
To take part in the webinar, register here.
The course has been submitted for approval by CNAPPC for accreditation of two CFPs.

